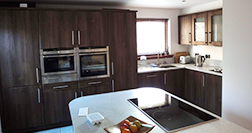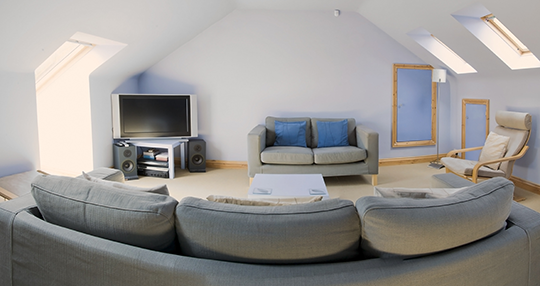Home / Information / Internal Alterations to your Home
Internal Alterations to your Home
Making changes to the inside of our home are not always thought of as an extension. As families grow and lifestyles change, the internal structure of our home isn't always flexible enough to cope with the fluidity of these changes.
Why alter the inside of your home?
Not all houses are built for 21st Century modern living. The building boom of the 1940s and 1950s after the destruction of World War II, for example, saw many homes were built to the design we are familiar with today. In a semi-detached house for example, the front door leads into a hallway, with the stairs directly in front, leading to three bedrooms and a bathroom, with separate WC on the first floor. The kitchen on the ground floor were separate rooms, with some fitted cupboards but mainly with free standing furniture. Space was made available for the then modern technology of the refrigerator, washing machine and other labour saving devices on their way. The other communal living areas would compromise 2 separate rooms, usually a dining/every day room and the 'front room' being the room for 'best or for use on a Sunday. It's interesting to note from a Women's Institute report from the 1940s, many housewives wanted a combined kitchen and dining room but the Institute recommended keeping the two areas separate.
Today in the 21st Century, we need our houses to grow and flow with our family; there are 2 ways to do this, sell and buy somewhere bigger or, make alterations to the inside of your home. Many families prefer the use of the kitchen and dining area being open plan, with these trend flowing through the whole of the ground floor of the home.
Making alterations by moving walls for example, can provided valuable additional living space. This is easier on the upper floor of more modern day homes with the use prefabricated materials (more apparent in hosue built within the last 40 years). The main advantage here is that these walls are rarely load bearing but don't just assume that the walls are not performing an important function. Engageing an architect to look at the floor space will mean that you could get excellent value for money and the best design for create the additional space you and your family need.
What about building regulations?
Building regulations, although frustrating in some circumstances, are set by the Scottish Government to produce work that is safe, structurally sound, healthy, accessible and energy efficient. Building warrants are the legal permission required to carry out building work and although work in or around your home may not always require a warrant you still need to comply with buidlign standards. As a trusted and established architecura firm we work with building warrants, planning permissions and lacl authority departments on a regular, daily basis and we can help you further with any building project but, as a general rule if the internal alterations change the structure of your home you will need a warrant and will be required for:
- Demolition or alteration of the roof, external walls or other 'structural elements'
- Any building work that increases the floor area
- Building or removing load bearing internal walls
- Any changes in the disposal of waste water
- Adding a storey at a height of 4.5m or more.
If in doubt, it is essential you check BEFORE you start any work!

Regional Contact Numbers:
- Glasgow: 0141 433 0193
- East Dumbartonshire:
0141 948 0070 - Stirling: 01786 845107
- Falkirk: 01324 578039
- Ayr: 01292 501058
- Kilmarnock:01563 501036


