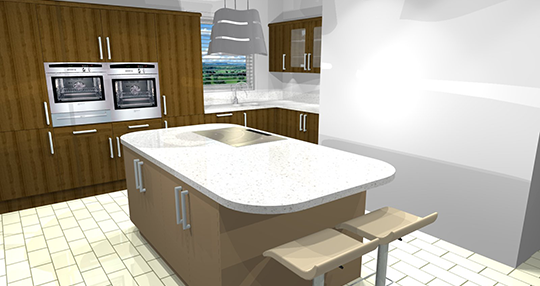Home / About Us / Our Locations / Architectural Plans Stirling
Architectural Plans Stirling
Architectural Plans Ltd provide a domestic and commercial architectural planning service to the Stirling area.
Architectural planners - what do we do, exactly?
In a nutshell, an architectural planners designs all kinds of buildings. We also design bespoke homes or we can work with a homeowner to create the perfect extension - whether that is a smaller building added on or a loft or cellar conversion.
Any building to be found in Scottish cities and towns, that the public have access to, could have been designed by an architectural planner. If you have a building project in Stirling and are in need of an planner, then Architectural Plans is the practice for you.
On engaging an planner for your Stirling project, we will design your extension or project. This is an outline plan on paper that looks at how the project will look and is your opportunity to view if everything you want and need in the building is included.
From this drawing, we will create a detailed plan that the builder and other contractors will use to actually construct your building or extension.
An architectural planner's involvement can stop here.
Or, if you prefer, you can hand the whole project over to the planner and their practice to manage the project for you.
Some clients prefer to do this themselves, enjoying the challenge ofproject management. But for others, this can be too daunting a task to take on. Likewise, some clients carry on working at their 'day jobs', not able to afford the luxury of not working to manage the build full time.
You can of course, design and create the plans yourself but a planner will be aware of several key factors when it comes to building a home extension or new home - fire regulations and building regulations, along with the need for work permits. Get these wrong and your new build or project won't get approval or 'signed off' by the local planning department.
They can also engage and manage all the main contractors on site and, more importantly, make sure that the project runs on budget. No one wants a huge over spend on any project and plabbers can keep a close eye on this, scrutinising the build as it happens to get the best value on trades and materials.
Choosing an architectural planner need not be difficult. Essentially, you want and need them to create a plan of your ideal home or extension. You may have set and firm ideas; an architectural planner can work to these. At the other end of the scale, you may have only a vague idea of what you want your new project to look like. Many clients simply say "I don't want curves" or "no sharp corners". Other clients want to push the boundaries of design as well as building materials and technologies. An architectural planner can do that too!
Planners are highly skilled, trained professionals that enjoy the challengeof making your new home or extension the space you need and want it to be. Employing a local planner will keep costs down too and so if you have a Stirling project that needs the input of an planner, contact local practice Architectural Plans for advice and further information of their services, as well as fee structures.

Regional Contact Numbers:
- Glasgow: 0141 433 0193
- East Dumbartonshire:
0141 948 0070 - Stirling: 01786 845107
- Falkirk: 01324 578039
- Ayr: 01292 501058
- Kilmarnock:01563 501036


