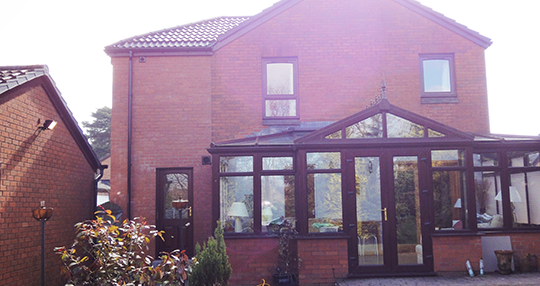Home / About Us / Our Locations / Architectural Plans Greenock
Architectural Plans Greenock
Architectural Plans Ltd provide a domestic and commercial architectural planning service to the Greenock area.
6 key steps in building your own home!
Architectural Plans are an experienced architectural planning practice that offers its expertise for Greenock projects and if you are thinking of building your dream home, here are the 6 key steps to success:
- 1. WHAT are you going to build?
This is an important design stage and one which will benefit you if you work in partnership with an experienced architectural planning firm. This stage is called programming and is the most valuable work you will do with your chosen planner. You will almost make a list of your key requirements of you new home - or renovation or extension - and includes answering questions such as - how many bathrooms? How many bedrooms?
You may have firm ideas but coming to the process with an open mind, means you will benefit from creative solutions and ideas.
- 2. Rough sketches
These are known as schematic designs and once the architectural planner has your list of ideas and thoughts will begin to create a series of visual images that you can start to gain an idea of how your home will look and flow. Planners will explain these drawings as sometimes they can be difficult to understand.
Depending on the size of the project some planners will also build a model of the building; all these visual aids help you to see how your home or renovation could look.
- 3. Refining it
Known as design development, this is the complex and detailed stage at the end of which you will have a detailed plan of your Greenock building project. It will drawn to scale and will also highlight the finishes and textures of your build, as well as giving you the opportunity to understand how life will flow through the building.
- 4. Construction documents
From these detailed plans, the contractors and builders will sue them as construction documents so that they can give an accurate and detailed idea of cost. These plans and specifications form part of the contract, hence they are valuable documents.
- 5. Hiring contractors
Your planner can hire the contractors on your behalf unless you chose to complete this step yourself. An planner can negotiate the costs and fees on your Greenock build project and will help you with every step of the bidding process.
- 6. Construction
Your planner can also project manage the build as well as providing administrative support - the paying of invoices and other paperwork etc. They can also keep the building project or renovation on track in terms of both time and budget.
No matter what your Greenock building project is, whether big or small, Architectural Plans Ltd can provide an invaluable service. Why not contact them to talk through your project?

Regional Contact Numbers:
- Glasgow: 0141 433 0193
- East Dumbartonshire:
0141 948 0070 - Stirling: 01786 845107
- Falkirk: 01324 578039
- Ayr: 01292 501058
- Kilmarnock:01563 501036


